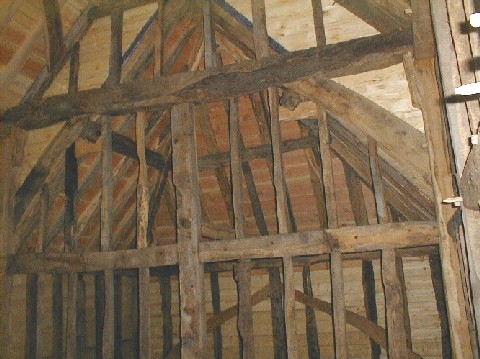
|
Arborfield
|
|
Properties
Related sites:
Outside Re-building:
|
Prev. 01 02 03 04 05 06 07 08 09 10 11 12 13 14 15 16 17 Next Prev. 01 02 03 04 05 06 07 08 09 10 11 12 13 14 15 16 17 Next Click here to see the Stable building with its original cladding. The photo was taken a few days before the Council took the decision to demolish the building on the grounds that it was unsafe. Despite the rather brutal treatment, much of the original structure was later salvaged. The Stable Block was rebuilt in 2005, using traditional methods where possible, following its collapse the previous year. It has now become the Cellar. Thanks to Liz Reed for access to the building, and to Malcolm Steed for the photographs. Back to Rebuilding the Bull Page
|
|
||
|
Any Feedback or comments on this website? Please e-mail the webmaster |
